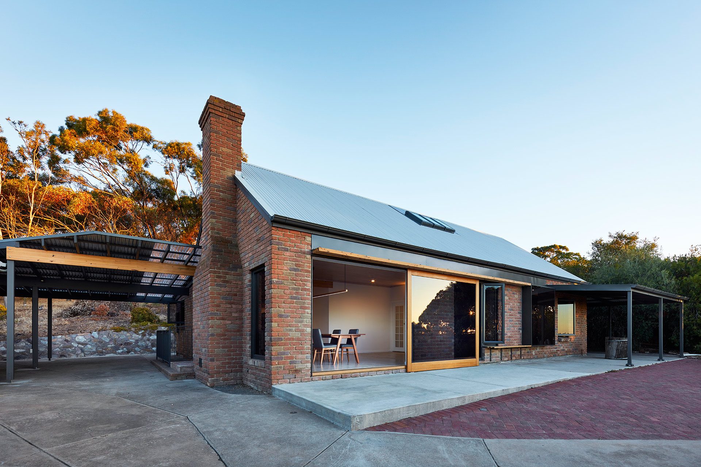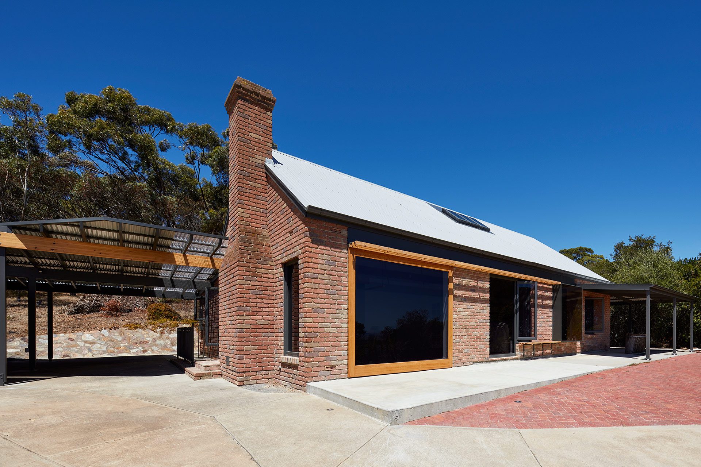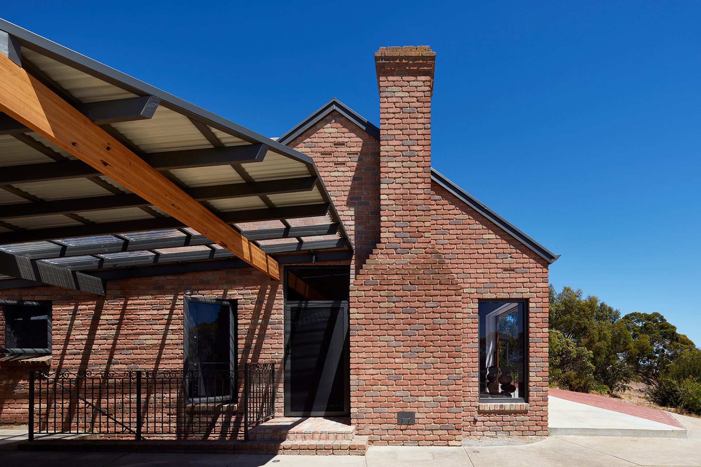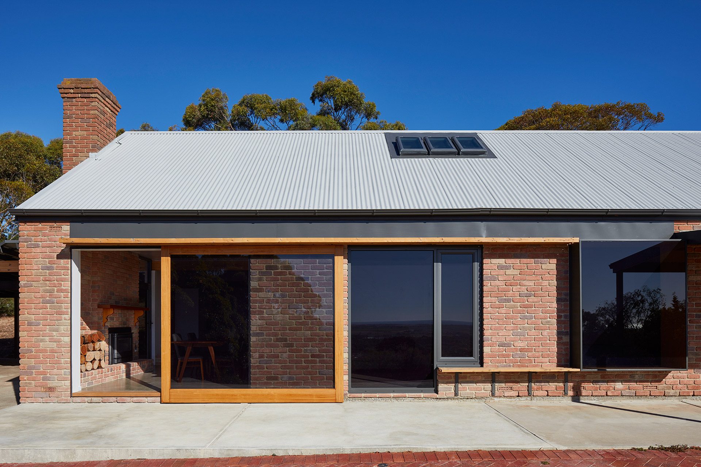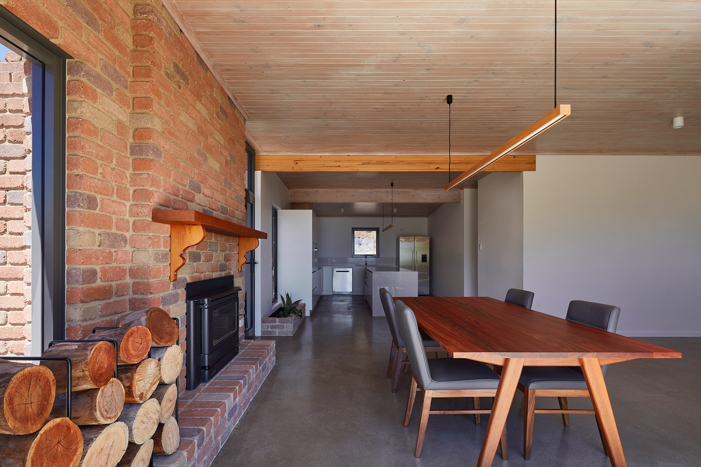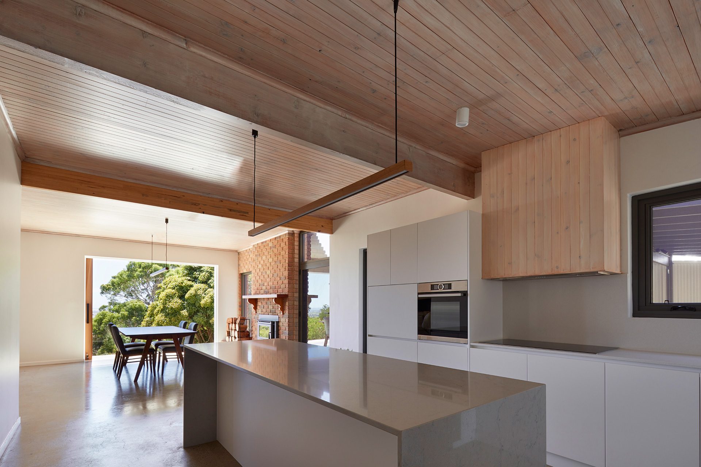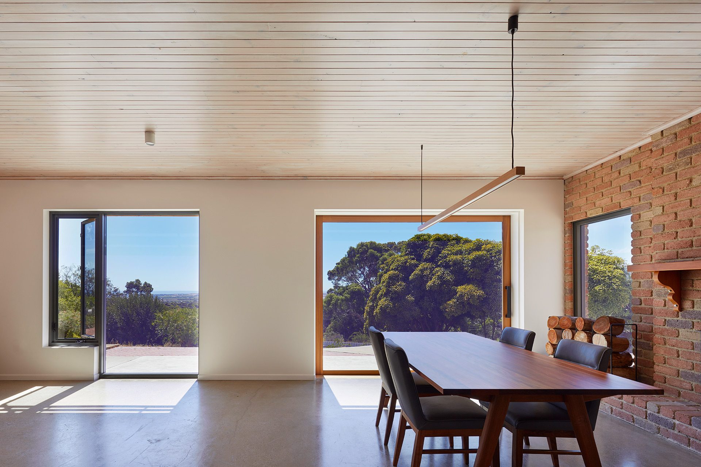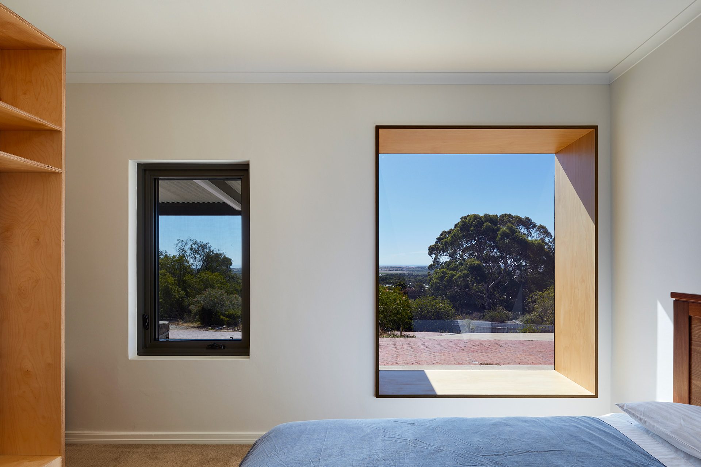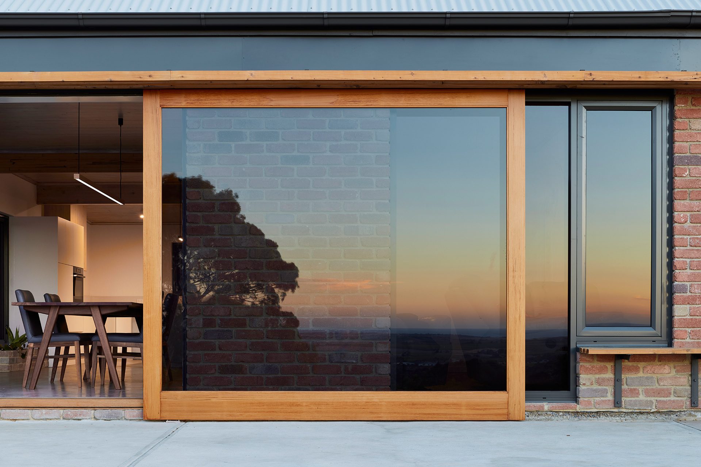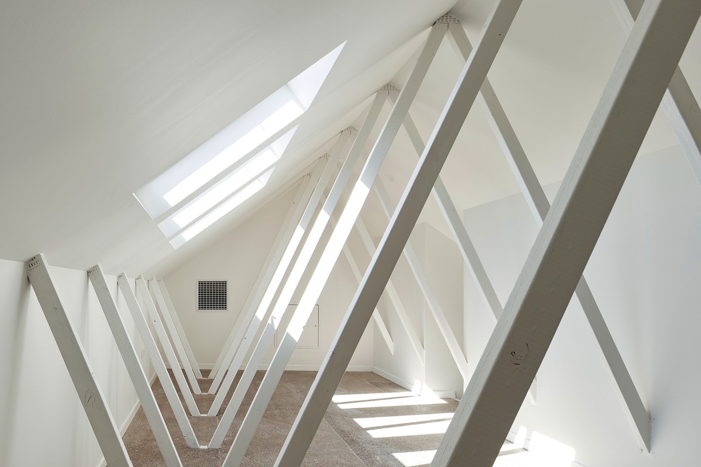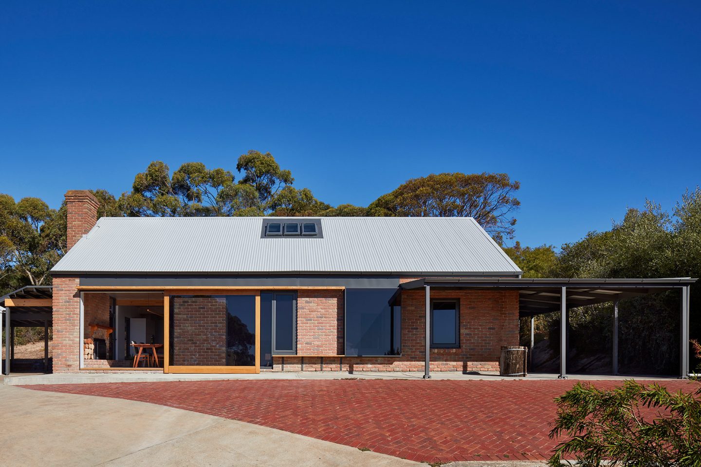
- LAND/ KAURNA
- LOCATION/ WILLUNGA, SA
- PROGRAM/ ALTERATION
- SCALE/ 260 M2
- STATUS/ BUILT
- BUILDER/ ADELAIDE BUILT
- IMAGES/ SAM NOONAN
Designed for a client with a vision to modernise and establish spatial flow within a colonial styled house, the primary response was to reconfigure the main facades without significantly altering the character and fabric of the existing built form. Situated on a hill overlooking vineyards and ocean with a north western aspect, the existing small apertures and wide verandah were replaced with large, crisply detailed openings and integrated shading and seating areas.
The original character is honestly displayed with a seamless blend of minimal, modern elements resulting in direct visual and spatial connections to external courts, panoramic views and invitation of warming winter sun deep into the floor plate. With sustainability a major client focus, the design incorporates passive and active solar elements, cross and stack ventilation, energy efficient appliances, rainwater harvesting, high performance glazing, along with significant repurposing and recycling of existing materials/
