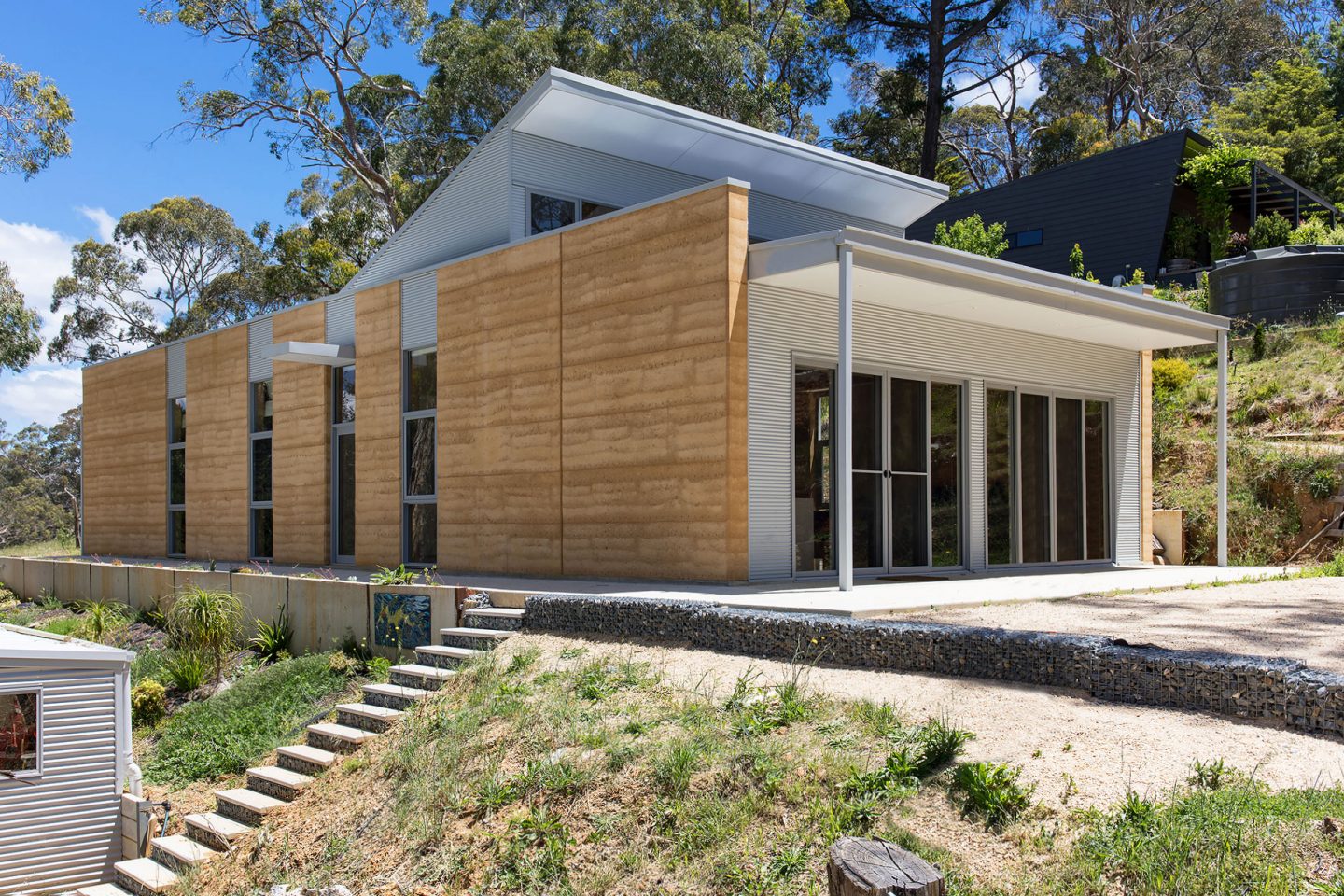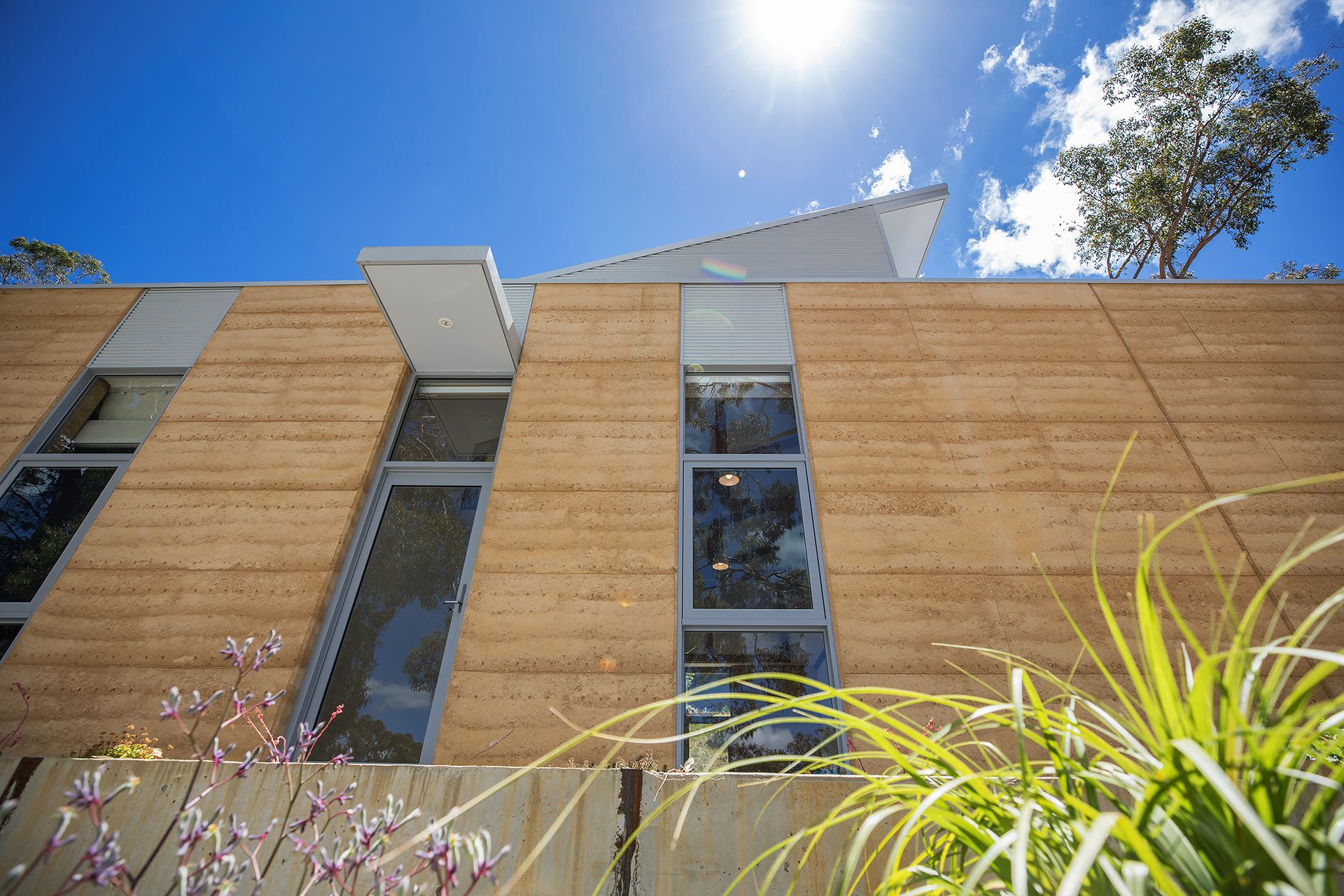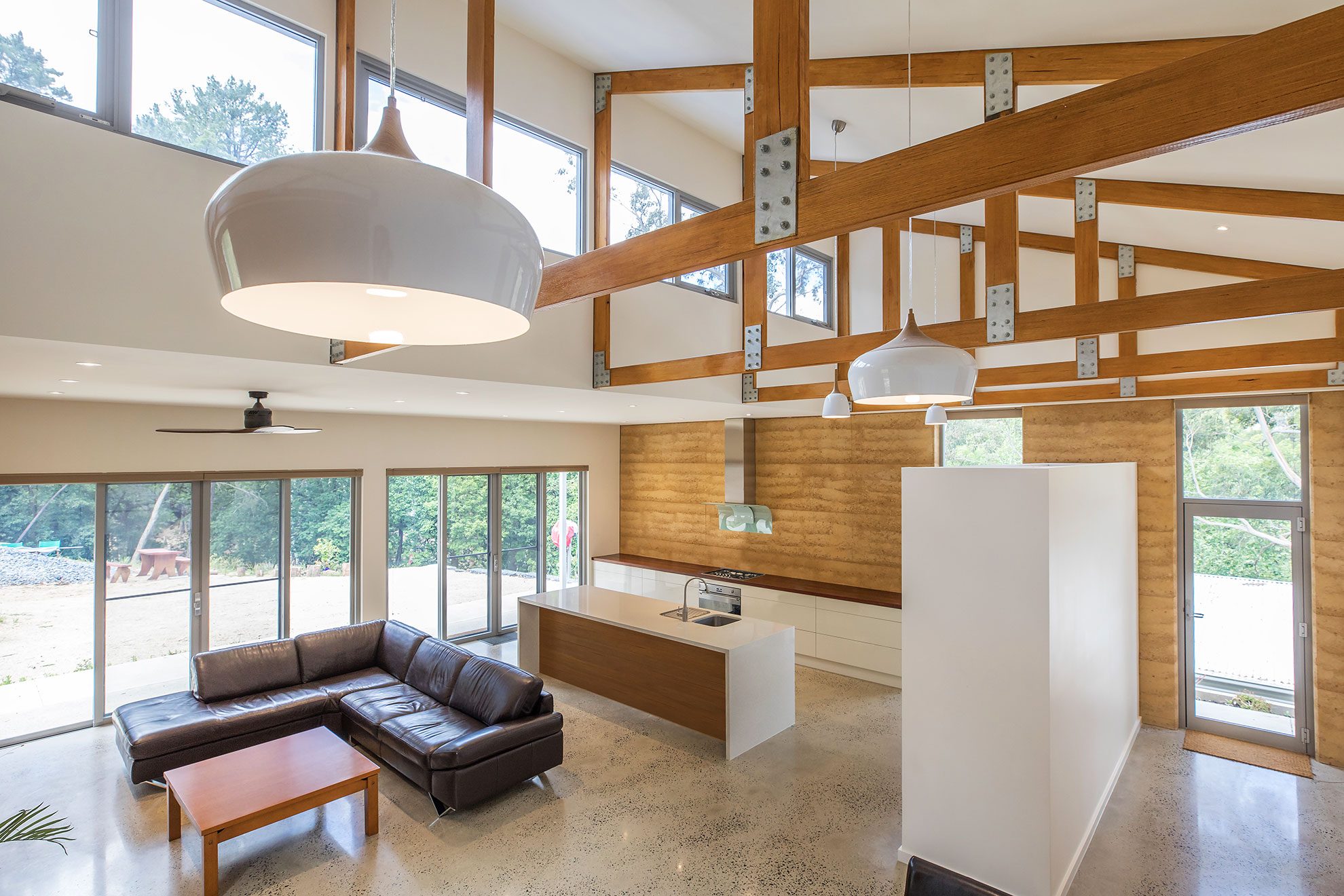
- LAND/ KAURNA
- LOCATION/ UPPER STURT, SA
- PROGRAM/ HOUSE
- SCALE/ 180 M2
- STATUS/ BUILT
- BUILDER/ LIINK GROUP
- IMAGES/ ART DEPARTMENT CREATIVE
Set on a spacious semi-rural site with inherent restrictions and challenges, this linear house design was developed closely with the client from their preferred spatial programming. Due to limitations with siting and orientation, the design optimises internal exposure to northern sunlight by peeling back the roof plane mid way along the open plan living area.
The house utilises many other environmental features including cross ventilation, internal thermal mass, low embodied energy materials, hydronic floor heating, high insulation values and careful consideration of glazing and shading.





