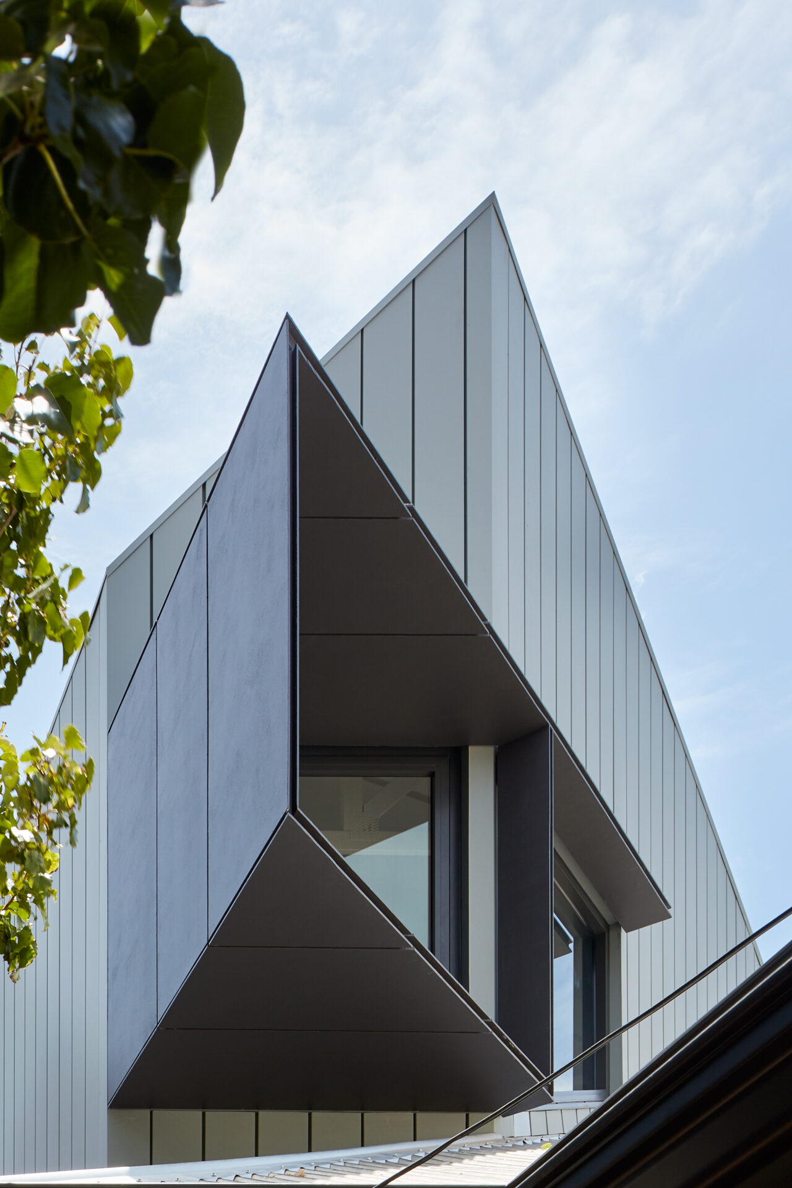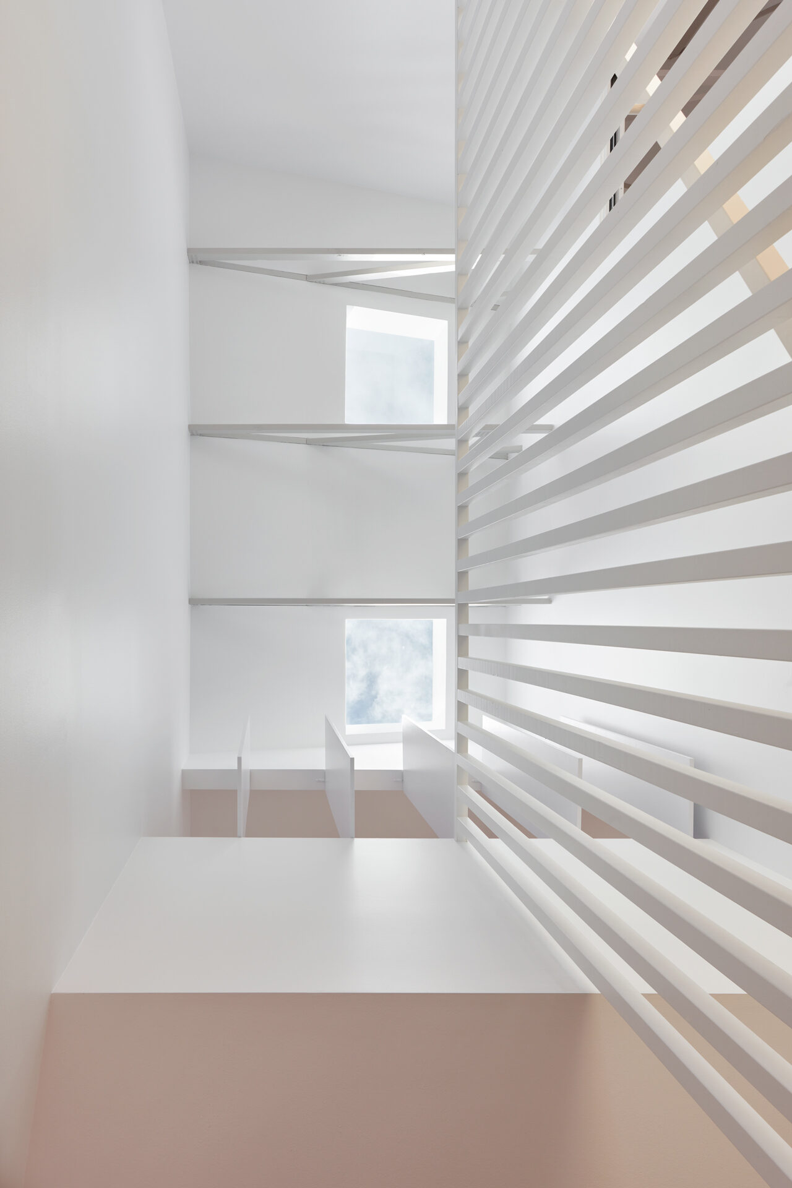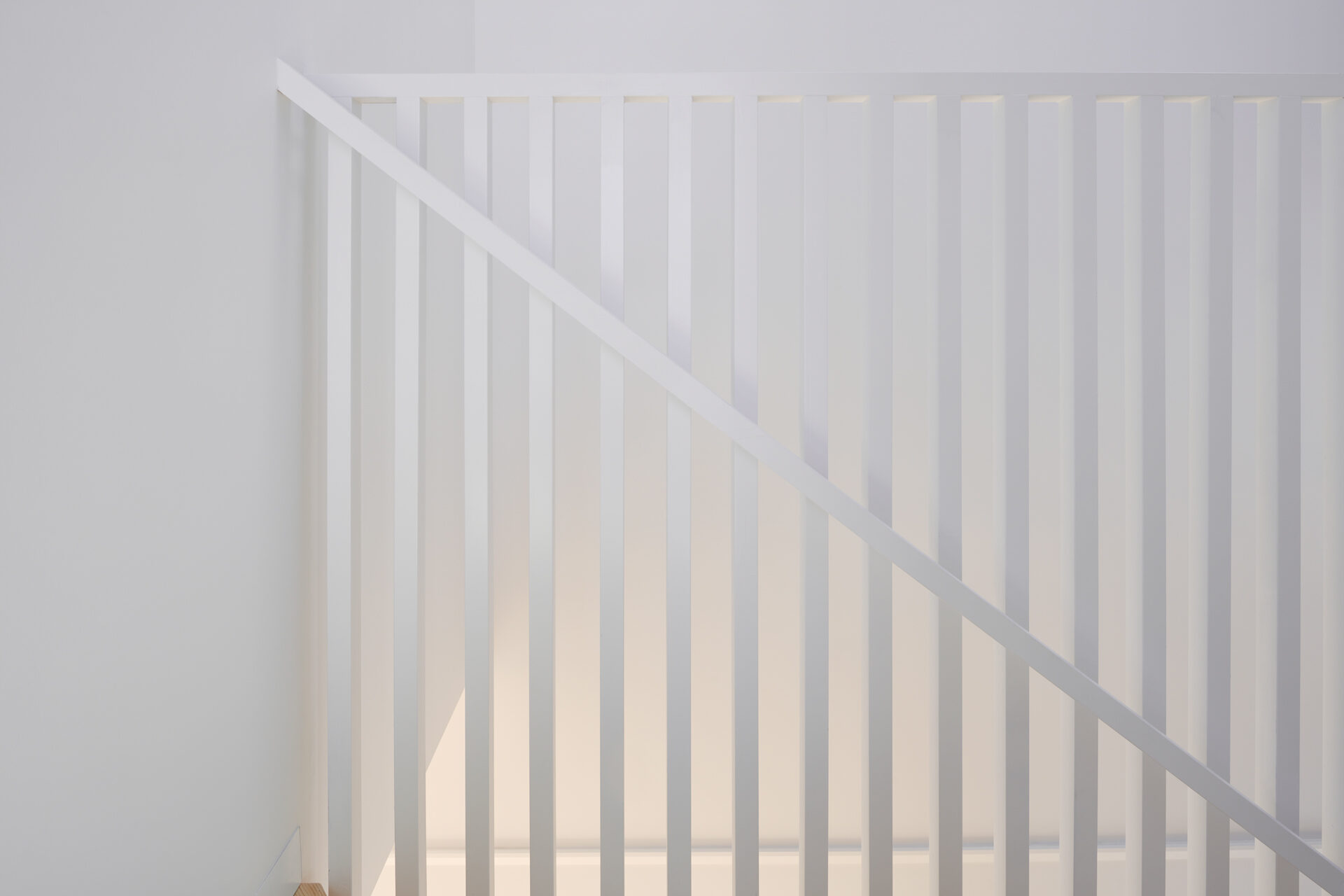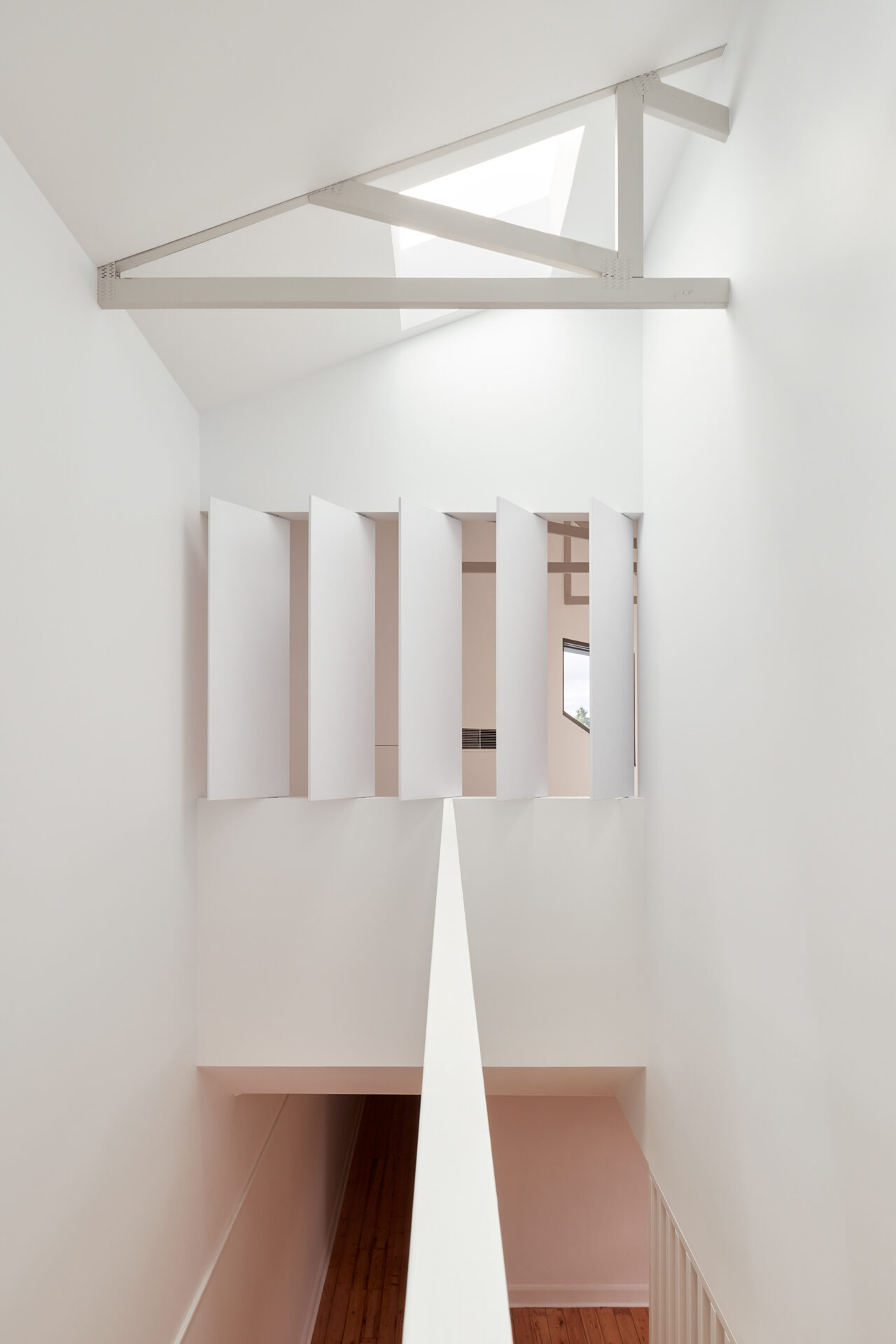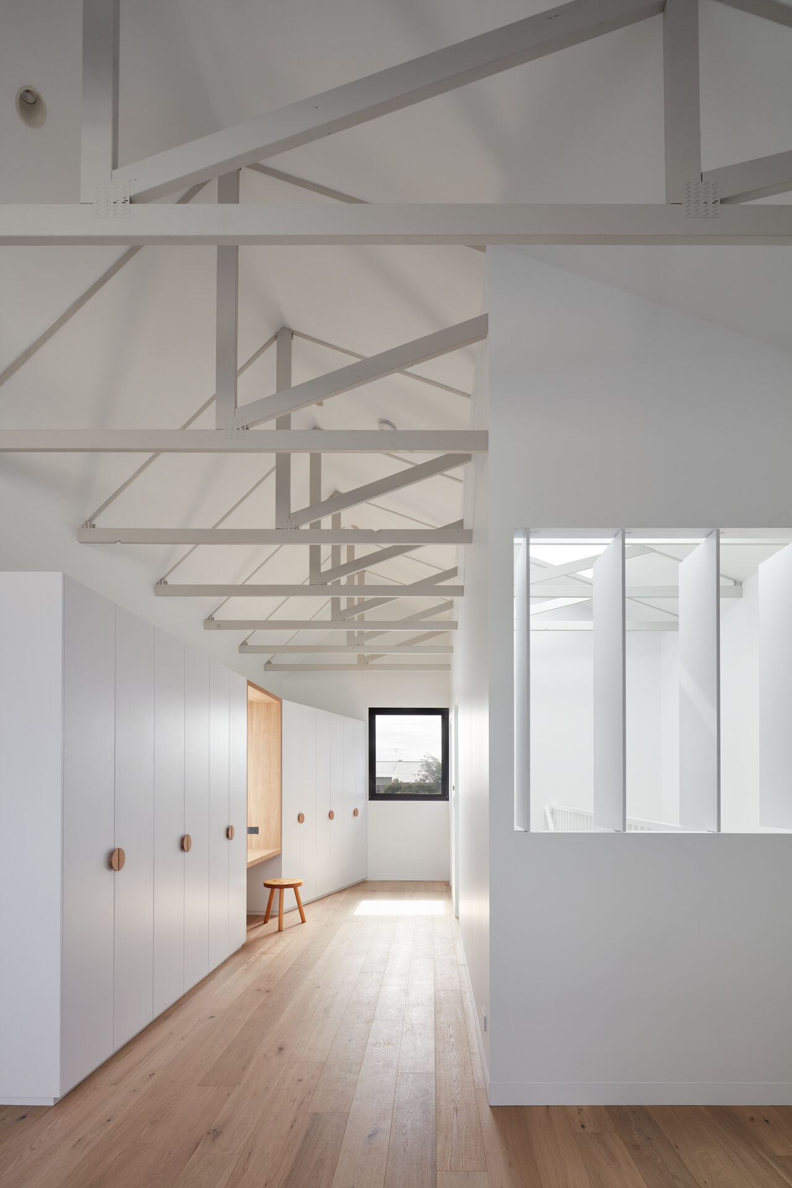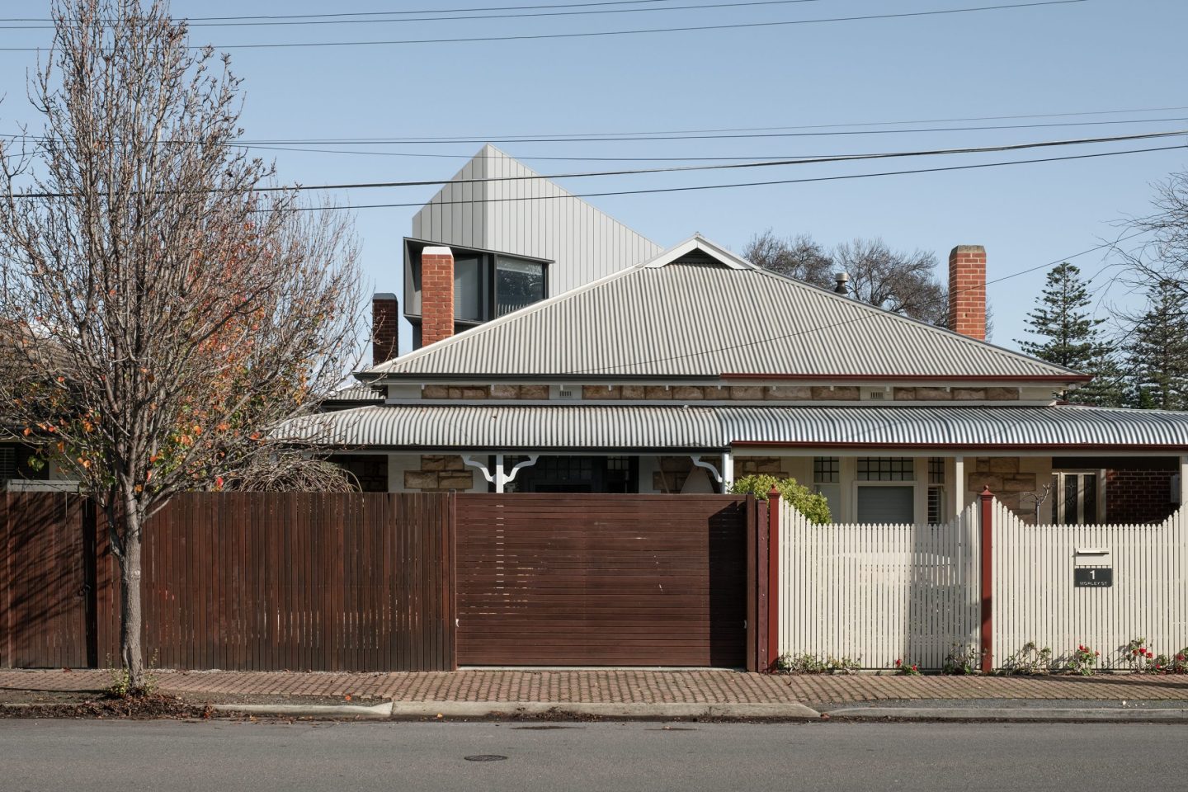
- LAND/ KAURNA
- LOCATION/ GLENELG SOUTH, SA
- PROGRAM/ ALTERATION
- SCALE/ 45 M2
- STATUS/ BUILT
- BUILDER/ ADELAIDE BUILT
- IMAGES/ SAM NOONAN & ALEXANDER MILLER
A residential alteration for a young family needing additional space to grow. UPS alteration juxtaposes from its heritage context with a sleek asymmetrical volume, spliced and inserted into the existing roof line. The additional space provides a large bedroom suite with a defined connection to the lower level volumes through an open void, operable facade and bold staircase linking the two.
A series of skylights shaft light through the existing southern positioned interiors, whilst a strategic set out of fenestrations intentionally promote natural light and visual connections inside. As the front facade angles back to align with the existing roof geometry, a dynamic shroud extends beyond the facade line to emphasise the off axis form, whilst equally framing, diluting and screening particular site lines.
A large cantilevered planter on the western facade adjoins a large operable window above to filter direct sunlight and provides a greenery outlook. As the flora matures, it will provide a soft aesthetic to offset the rigid form, blurring the connection from old to new. Overall, the alteration challenges the conventional approach of its surrounding context/
