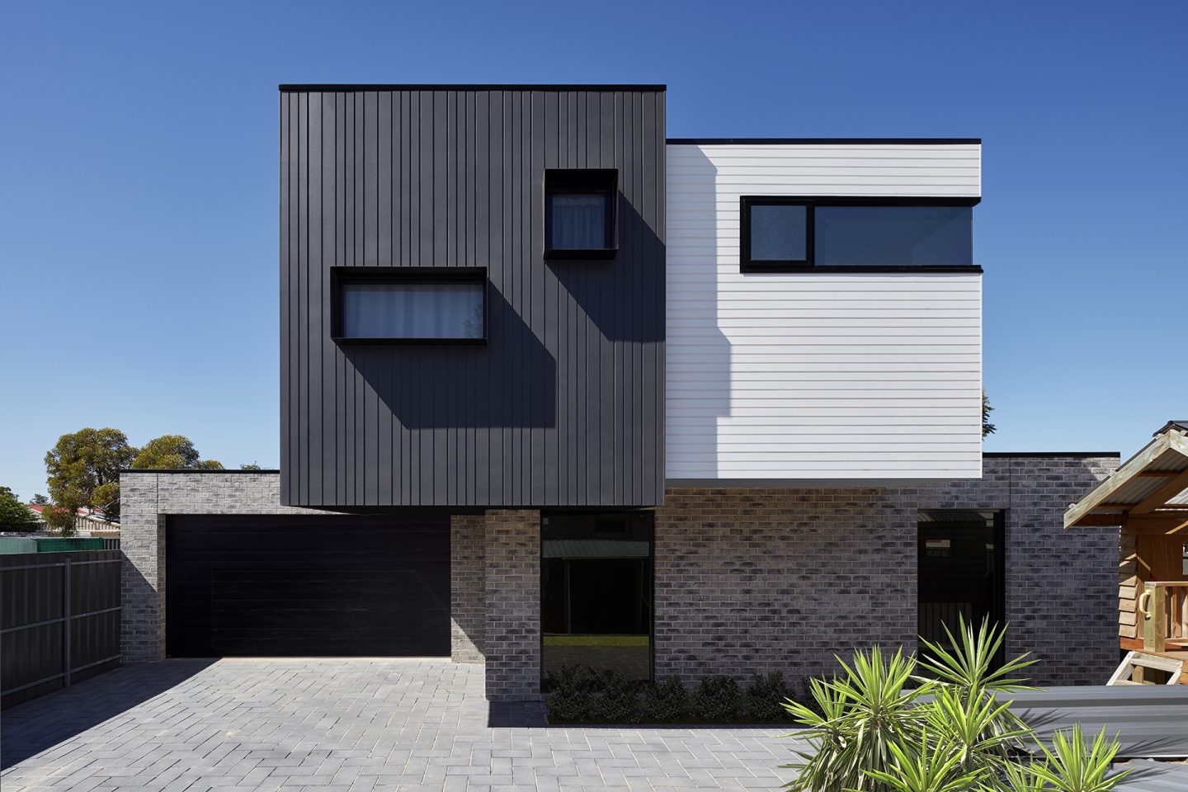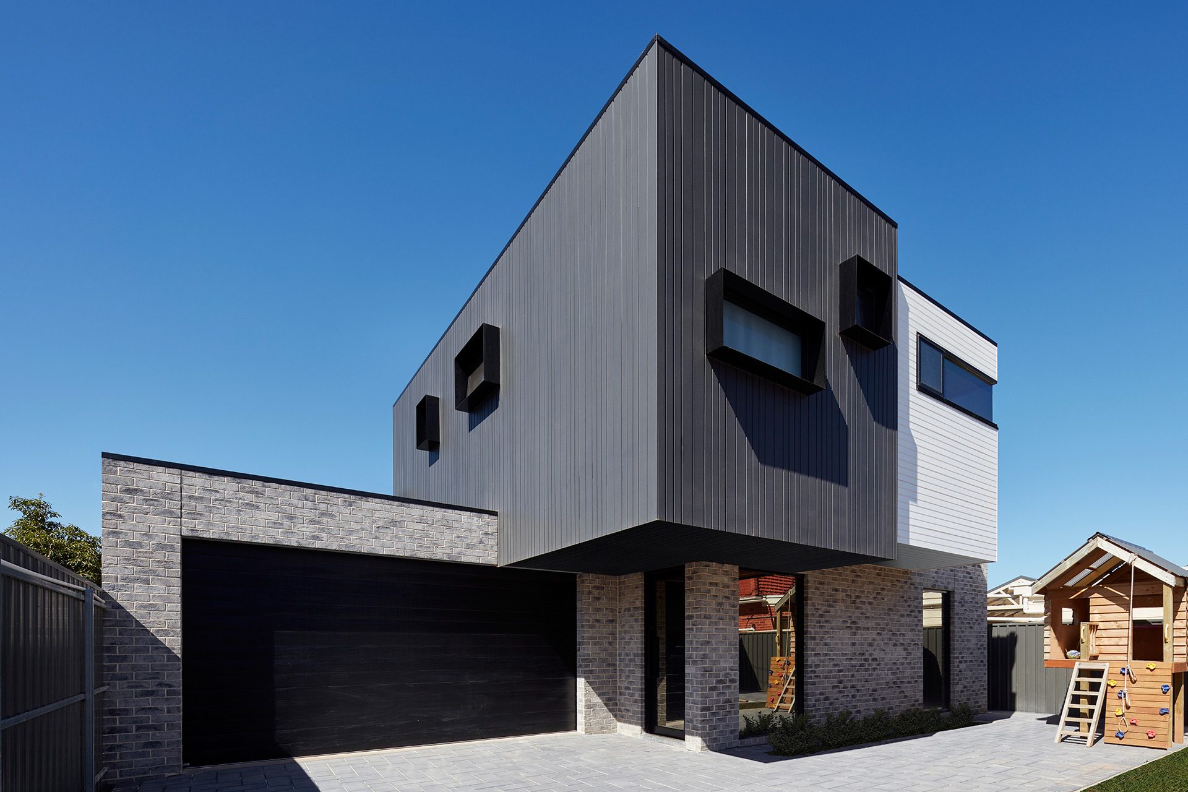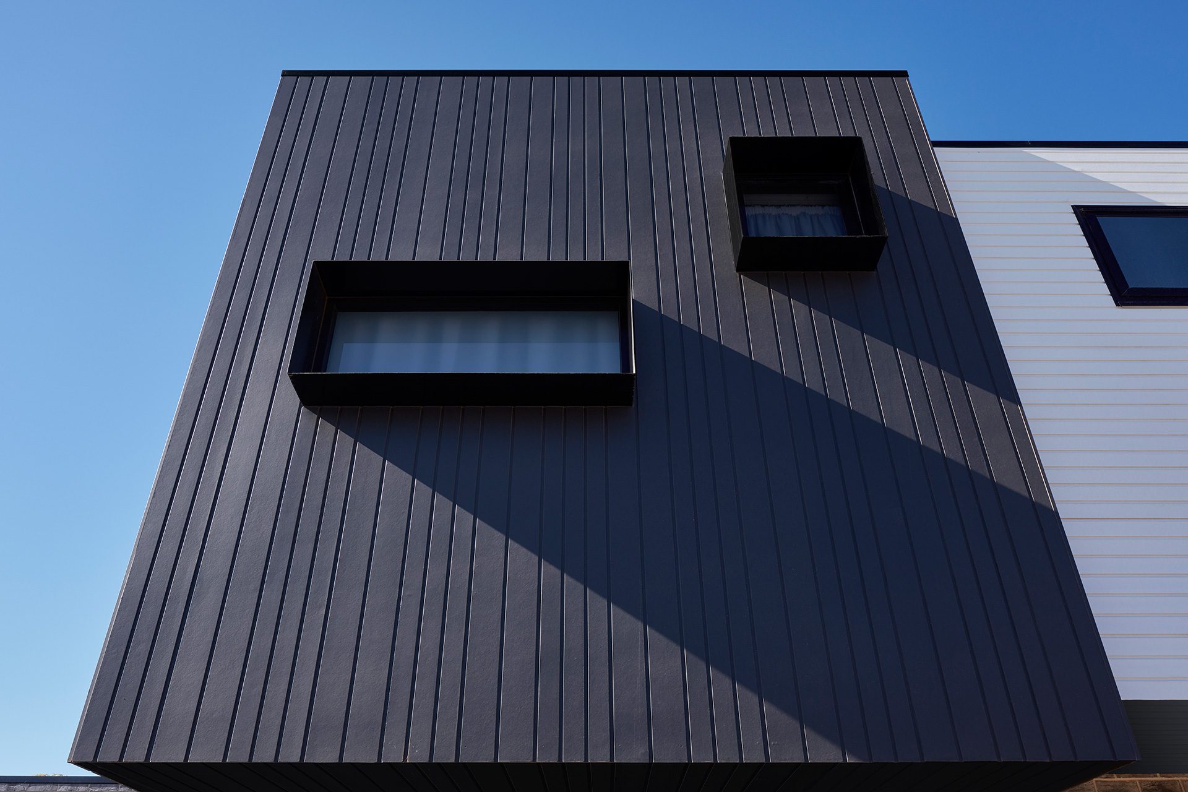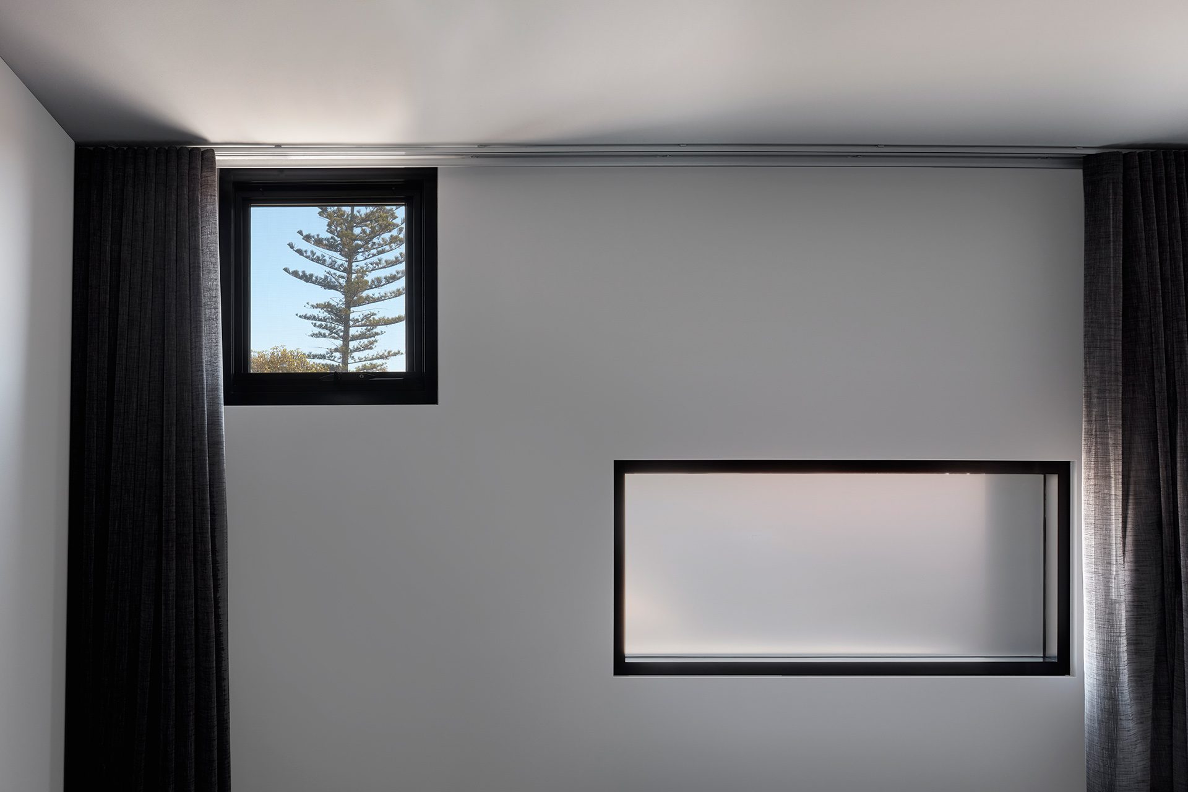
- LAND/ KAURNA
- LOCATION/ HOVE, SA
- PROGRAM/ HOUSE
- SCALE/ 200 M2
- STATUS/ BUILT
- BUILDER/ OWNER
- IMAGES/ SAM NOONAN
Set in an urban infill area on a tightly configured battle-axe site, this two level family home aims to maximise internal volumes allowed within strict setback guidelines. Functionally, the entrance, master suite, garage and living are on the lower level, with four bedrooms and bathroom upstairs, this was an exercise in highly efficient planning with minimal circulation areas.
Aesthetically, the composition is broken into three distinct elements, a brick ground level volume with lightweight clad cuboids in contrasting pattern and tone above. A significant cantilever defines and shelters the entrance without requiring low level structural support, freeing up the ground plane for vehicle circulation and garden beds. Sunshade elements around upper windows add a further level of articulation to the facades, also acting to define and limit views to the exterior/




